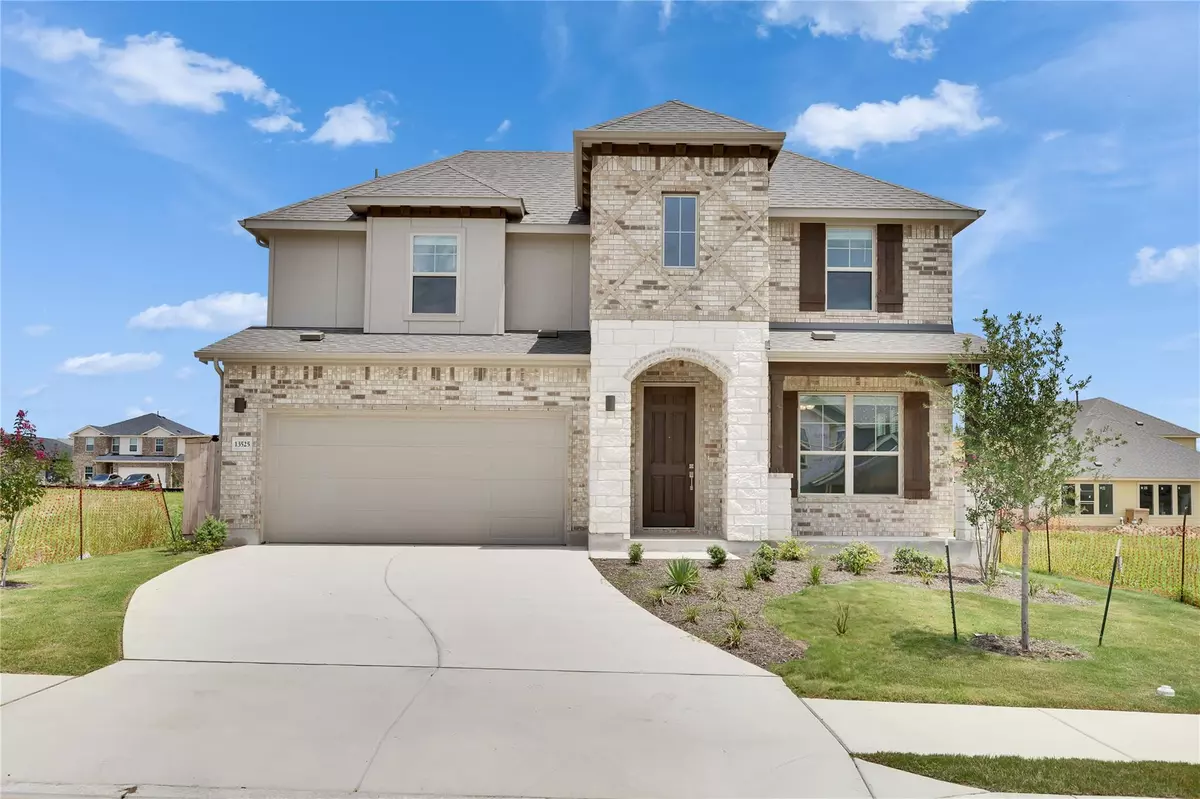4 Beds
4 Baths
3,072 SqFt
4 Beds
4 Baths
3,072 SqFt
Key Details
Property Type Single Family Home
Sub Type Single Family Residence
Listing Status Active
Purchase Type For Sale
Square Footage 3,072 sqft
Price per Sqft $138
Subdivision Briarwood
MLS Listing ID 4746661
Bedrooms 4
Full Baths 3
Half Baths 1
HOA Fees $1,150/ann
HOA Y/N Yes
Year Built 2024
Tax Year 2025
Lot Size 6,202 Sqft
Acres 0.1424
Property Sub-Type Single Family Residence
Source actris
Property Description
The great room showcases a soaring two-story ceiling, filling the home with natural light and an inviting sense of openness. The gourmet kitchen features built-in stainless steel appliances, upgraded cabinetry, and a seamless flow into the main living area, making entertaining effortless. Downstairs is the private owner's retreat featuring a luxurious ensuite bathroom with dual vanities, a relaxing soaking tub, and a separate standing shower with bench, designed to create the perfect spa-like escape at home. Elegant wooden stair balusters complete the sophisticated look, enhancing the home's upscale finish-out. Located in one of Elgin's fastest-growing communities, this home blends quality craftsmanship with thoughtful design. Move in ready now! Schedule your tour today and explore the luxury of Briarwood living!
Location
State TX
County Bastrop
Area El
Rooms
Main Level Bedrooms 4
Interior
Interior Features Open Floorplan, Primary Bedroom on Main, Wired for Data, See Remarks
Heating Central, Exhaust Fan
Cooling Attic Fan, Ceiling Fan(s), Central Air, Other
Flooring See Remarks
Fireplace Y
Appliance Dishwasher, ENERGY STAR Qualified Dishwasher, Microwave, Free-Standing Range, See Remarks, Self Cleaning Oven
Exterior
Exterior Feature See Remarks
Garage Spaces 2.0
Fence Wood, See Remarks
Pool None
Community Features See Remarks
Utilities Available Electricity Connected, See Remarks
Waterfront Description None
View None
Roof Type Shingle
Accessibility None
Porch Patio, See Remarks
Total Parking Spaces 4
Private Pool No
Building
Lot Description See Remarks
Faces Northwest
Foundation Slab
Sewer MUD
Water MUD
Level or Stories Two
Structure Type Masonry – Partial
New Construction Yes
Schools
Elementary Schools Neidig
Middle Schools Elgin
High Schools Elgin
School District Elgin Isd
Others
HOA Fee Include Maintenance Grounds,See Remarks
Restrictions None
Ownership Common
Acceptable Financing Cash, Conventional, FHA, Texas Vet, VA Loan
Tax Rate 3.01
Listing Terms Cash, Conventional, FHA, Texas Vet, VA Loan
Special Listing Condition Standard
"My job is to find and attract mastery-based agents to the office, protect the culture, and make sure everyone is happy! "






