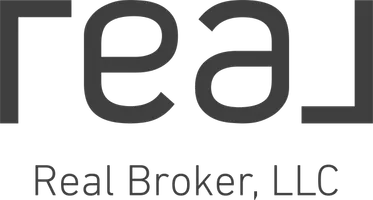3 Beds
2 Baths
1,524 SqFt
3 Beds
2 Baths
1,524 SqFt
OPEN HOUSE
Sun Jul 06, 11:00am - 2:00pm
Key Details
Property Type Single Family Home
Sub Type Single Family Residence
Listing Status Active
Purchase Type For Sale
Square Footage 1,524 sqft
Price per Sqft $223
Subdivision Lot 10 Block A The Colony Mud 1A Section 3
MLS Listing ID 1757645
Bedrooms 3
Full Baths 2
HOA Fees $117/mo
HOA Y/N Yes
Year Built 2020
Annual Tax Amount $8,459
Tax Year 2024
Lot Size 5,575 Sqft
Acres 0.128
Property Sub-Type Single Family Residence
Source actris
Property Description
Welcome to this beautifully maintained David Weekley home in the heart of Colony Riverside, one of Bastrop's most desirable and fully established communities. While many nearby neighborhoods are still under construction, here you can enjoy the peace and quiet of a settled area—with mature landscaping, finished roads, and neighbors already in place.
Step inside to soaring ceilings, abundant natural light, and an open layout that blends everyday comfort with modern style. This home lives like new but offers something no builder can promise: stability, privacy, and a neighborhood that feels like home from day one.
Energy efficiency is built in with a paid-for solar system—keeping electricity bills at an average of just $40/month. The spacious kitchen features a center island, stainless steel appliances, and elegant cabinetry that flows seamlessly into the dining and living areas—ideal for entertaining or quiet nights at home.
The extended Owner's Retreat offers a private getaway with a generous walk-in closet and spa-like en-suite bath, while the dedicated front office or flex room is perfect for remote work, creative pursuits, or play.
Outside, enjoy a landscaped yard and access to Colony Riverside's private amenities, including a pool, trails, and community gathering spaces. Plus, Colony Oaks Elementary is just minutes away—adding everyday convenience for growing families.
Why live surrounded by ongoing construction when you can have style, comfort, and peace of mind right now? Schedule your showing today and experience the best of Bastrop living.
Location
State TX
County Bastrop
Area Ba
Rooms
Main Level Bedrooms 3
Interior
Interior Features High Ceilings, Quartz Counters, Double Vanity, Open Floorplan, Pantry, Primary Bedroom on Main, Walk-In Closet(s)
Heating Central, Natural Gas
Cooling Central Air, Electric
Flooring Carpet, Tile, Vinyl
Fireplaces Type None
Fireplace Y
Appliance Dishwasher, Disposal, ENERGY STAR Qualified Appliances, Exhaust Fan, Microwave, Oven, Free-Standing Range, Self Cleaning Oven, Stainless Steel Appliance(s), Water Heater
Exterior
Exterior Feature Rain Gutters, Lighting, Pest Tubes in Walls, Private Yard
Garage Spaces 2.0
Fence Fenced, Wood
Pool None
Community Features Cluster Mailbox, Common Grounds, Curbs, Fitness Center, Pool, Sidewalks, Trail(s)
Utilities Available High Speed Internet, Natural Gas Available, Phone Available
Waterfront Description None
View Neighborhood
Roof Type Composition
Accessibility None
Porch Covered, Porch
Total Parking Spaces 4
Private Pool No
Building
Lot Description Cul-De-Sac, Interior Lot, Sprinklers In Front, Trees-Small (Under 20 Ft)
Faces East
Foundation Slab
Sewer MUD
Water MUD
Level or Stories One
Structure Type Frame,HardiPlank Type,Blown-In Insulation,Radiant Barrier,Stone Veneer
New Construction No
Schools
Elementary Schools Colony Oaks
Middle Schools Bastrop
High Schools Bastrop
School District Bastrop Isd
Others
HOA Fee Include Common Area Maintenance
Restrictions None
Ownership Fee-Simple
Acceptable Financing Cash, Conventional, FHA, VA Loan
Tax Rate 2.8909
Listing Terms Cash, Conventional, FHA, VA Loan
Special Listing Condition Standard
"My job is to find and attract mastery-based agents to the office, protect the culture, and make sure everyone is happy! "






