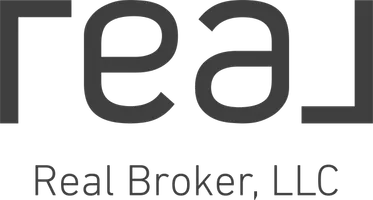5 Beds
4 Baths
2,865 SqFt
5 Beds
4 Baths
2,865 SqFt
Key Details
Property Type Single Family Home
Sub Type Single Family Residence
Listing Status Active
Purchase Type For Sale
Square Footage 2,865 sqft
Price per Sqft $1,010
MLS Listing ID OC-25160808
Style Spanish
Bedrooms 5
Full Baths 2
Half Baths 1
Three Quarter Bath 1
Year Built 1990
Lot Size 7,300 Sqft
Property Sub-Type Single Family Residence
Property Description
A gated courtyard and arched entry welcome you inside to soaring ceilings, light-filled interiors, and an open floor plan that flows effortlessly from one room to the next. The living room's bay window and custom fireplace, a skylit staircase, and formal dining opening to the backyard set a warm and inviting tone. The chef's kitchen is a centerpiece for gatherings, with quartz countertops, a double-waterfall island, walk-in pantry, built-in KitchenAid refrigerator, Zline range, and custom cabinetry with thoughtful details like a slide-out spice rack and built-in banquette seating.
Indoor-outdoor living defines the home, with multiple French doors leading to ocean-view terraces and patios designed for entertaining or relaxing sunsets. The versatile floor plan includes two main-level bedrooms, one with ensuite bath and direct backyard access. Upstairs, secondary ensuites feature private balconies, while the primary suite boasts a fireplace, walk-in closet, spa-inspired bath, soaking tub, and rain shower. A private deck with steps to the patio below frames breathtaking views for a serene retreat.
Enhanced with vinyl plank flooring, tiled baths, Toto washlets, and a three-car garage with epoxy floors and ample storage, the home is both stylish and functional. Located on a peaceful single-loaded street, this turnkey coastal haven is minutes from world-class surfing at Trestles, the San Clemente Beach Trail, golf courses, Avenida Del Mar shops and restaurants, and freeway access. More than a home, it's a lifestyle — move-in ready and waiting.
Location
State CA
County Orange
Area Sc - San Clemente Central
Interior
Interior Features Built-In Features, Cathedral Ceiling(s), Ceiling Fan(s), High Ceilings, Open Floorplan, Pantry, Recessed Lighting, Two Story Ceilings, Kitchen Island, Kitchen Open to Family Room, Pots & Pan Drawers, Quartz Counters, Remodeled Kitchen, Self-Closing Cabinet Doors, Self-Closing Drawers, Walk-In Pantry
Heating Central, Fireplace(s), Forced Air
Cooling None
Flooring Laminate, Tile
Fireplaces Type Gas, Living Room, Master Bedroom
Laundry Gas Dryer Hookup, Individual Room, Inside, Washer Hookup
Exterior
Exterior Feature Barbeque Private, Lighting, Rain Gutters
Parking Features Concrete, Direct Garage Access, Driveway
Garage Spaces 3.0
Pool None
Community Features Curbs, Foothills, Gutters, Sidewalks, Street Lights, Suburban
Utilities Available Sewer Connected, Underground Utilities, Water Connected, Cable Available, Electricity Connected, Natural Gas Connected, Phone Available
View Y/N Yes
View Canyon, Catalina, City Lights, Coastline, Harbor, Hills, Marina, Ocean, Panoramic, Water
Building
Lot Description Sprinklers, Front Yard, Landscaped, Level with Street, Lot 6500-9999, Sprinkler System, Walkstreet, Yard, Back Yard
Sewer Public Sewer
Schools
Elementary Schools Clarence Lobo
Middle Schools Shorecliff
High Schools San Clemente
Others
Virtual Tour https://my.matterport.com/show/?m=QEyJqLkEzCS&brand=0&mls=1&
"My job is to find and attract mastery-based agents to the office, protect the culture, and make sure everyone is happy! "






