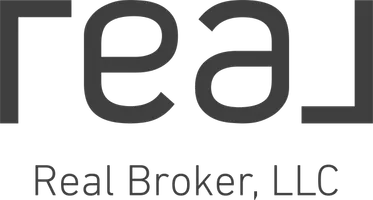3 Beds
2 Baths
1,733 SqFt
3 Beds
2 Baths
1,733 SqFt
Key Details
Property Type Single Family Home
Sub Type Single Family Residence
Listing Status Active
Purchase Type For Sale
Square Footage 1,733 sqft
Price per Sqft $634
MLS Listing ID OC-25185992
Style Traditional
Bedrooms 3
Full Baths 1
Three Quarter Bath 1
HOA Fees $310/mo
Year Built 1975
Lot Size 2,294 Sqft
Property Sub-Type Single Family Residence
Property Description
Location
State CA
County Orange
Area 15 - West Huntington Beach
Interior
Interior Features Ceiling Fan(s), High Ceilings
Heating Central
Cooling None
Flooring Carpet, Laminate, Tile
Fireplaces Type Gas, Living Room
Laundry Gas & Electric Dryer Hookup, In Garage, Washer Hookup
Exterior
Parking Features Direct Garage Access, Driveway
Garage Spaces 2.0
Pool None
Community Features Curbs, Gutters, Park, Sidewalks, Street Lights, Suburban
Utilities Available Sewer Connected, Water Connected, Cable Available, Electricity Connected, Natural Gas Connected, Phone Available
View Y/N Yes
View Park/Greenbelt, See Remarks
Building
Lot Description Corner Lot, Greenbelt, Landscaped
Sewer Public Sewer
Schools
Elementary Schools Peterson
Middle Schools Dwyer
High Schools Huntington
Others
Virtual Tour https://listings.carealestatephotography.com/videos/0198d3eb-c1a2-7129-8685-1d865c0a038b
"My job is to find and attract mastery-based agents to the office, protect the culture, and make sure everyone is happy! "






