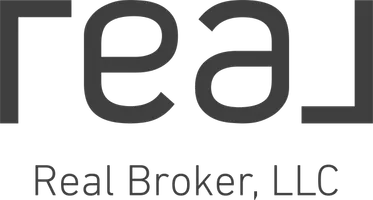5 Beds
5 Baths
4,384 SqFt
5 Beds
5 Baths
4,384 SqFt
Key Details
Property Type Single Family Home
Sub Type Single Family Residence
Listing Status Active
Purchase Type For Rent
Square Footage 4,384 sqft
Subdivision North Haven Ph A
MLS Listing ID 9736602
Bedrooms 5
Full Baths 4
Half Baths 1
HOA Y/N Yes
Year Built 2025
Lot Size 1.007 Acres
Acres 1.007
Property Sub-Type Single Family Residence
Source actris
Property Description
A grand foyer welcomes you inside and opens into an expansive living area designed for both relaxation and entertaining. At the heart of the home lies the gourmet kitchen, featuring state-of-the-art appliances, a sprawling island, and exquisite finishes that make it the perfect space for culinary creations and social gatherings. The open-concept design ensures seamless flow throughout the main living spaces, enhancing the sense of light and space.
The thoughtful floor plan offers five generously sized bedrooms and four-and-a-half baths, with two bedrooms conveniently located on the first floor. The primary suite serves as a luxurious retreat with a spa-like bathroom and elegant finishes, while three additional bedrooms upstairs provide comfort and flexibility for family or guests. Each bedroom has been carefully designed to offer privacy and a sense of retreat.
Adding to the home's impressive features is a spacious media room pre-wired for home theater equipment, creating the perfect space for movie nights or gaming right at home.
Outdoors, the property provides a private paradise with expansive green space and versatile areas for entertaining. Whether enjoying peaceful mornings, hosting summer barbecues, or stargazing under the Texas skies, the setting is ideal for creating lasting memories. The home's exceptional craftsmanship and attention to detail are evident throughout, ensuring a lifestyle that is both refined and welcoming.
Note: Landlord intends to reserve use of the third-car garage bay for personal storage and parking. This arrangement is negotiable, and options can be discussed based on tenant needs.
Location
State TX
County Williamson
Area Lh
Rooms
Main Level Bedrooms 2
Interior
Interior Features Breakfast Bar, Ceiling Fan(s), High Ceilings, Tray Ceiling(s), Vaulted Ceiling(s), Stone Counters, Entrance Foyer, Kitchen Island, Open Floorplan, Pantry, Primary Bedroom on Main, Recessed Lighting, Smart Home, Walk-In Closet(s)
Cooling Ceiling Fan(s), Central Air
Flooring Carpet, Tile, Vinyl
Fireplaces Type Glass Doors, Living Room
Fireplace N
Appliance Dishwasher, ENERGY STAR Qualified Appliances, Gas Cooktop, Microwave, Oven, Free-Standing Gas Range, RNGHD, Refrigerator, Washer/Dryer
Exterior
Exterior Feature Private Yard
Garage Spaces 2.0
Pool None
Community Features Clubhouse, Cluster Mailbox, Common Grounds, Picnic Area, Playground, Pool, Trail(s)
Utilities Available Electricity Available, High Speed Internet, Propane, Propane Needed
Accessibility None
Porch Patio, Porch
Total Parking Spaces 2
Private Pool No
Building
Lot Description Sprinkler - Automatic, Sprinklers In Rear
Faces Northeast
Sewer Septic Tank
Water Public
Level or Stories Two
New Construction No
Schools
Elementary Schools Louinenoble
Middle Schools Liberty Hill Middle
High Schools Liberty Hill
School District Liberty Hill Isd
Others
Pets Allowed Cats OK, Dogs OK, Small (< 20 lbs), Medium (< 35 lbs)
Num of Pet 2
Pets Allowed Cats OK, Dogs OK, Small (< 20 lbs), Medium (< 35 lbs)
Virtual Tour https://www.propertypanorama.com/instaview/aus/9736602
"My job is to find and attract mastery-based agents to the office, protect the culture, and make sure everyone is happy! "






