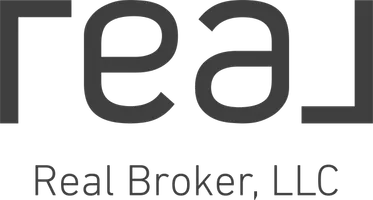REQUEST A TOUR If you would like to see this home without being there in person, select the "Virtual Tour" option and your agent will contact you to discuss available opportunities.
In-PersonVirtual Tour
Listed by Karla Telleria • Keller Williams Realty
$ 459,000
Est. payment | /mo
3 Beds
2 Baths
1,210 SqFt
$ 459,000
Est. payment | /mo
3 Beds
2 Baths
1,210 SqFt
Key Details
Property Type Single Family Home
Sub Type Single Family Residence
Listing Status Active
Purchase Type For Sale
Square Footage 1,210 sqft
Price per Sqft $379
MLS Listing ID PW-25196364
Bedrooms 3
Full Baths 2
Year Built 1993
Lot Size 0.413 Acres
Property Sub-Type Single Family Residence
Property Description
Welcome Home! This beautifully updated single-story residence offers the perfect blend of charm, functionality, and room to grow. Nestled on an expansive 18,000 sq ft lot, the property features low-maintenance, drought-tolerant landscaping and generous outdoor space for entertaining, relaxing, or future expansion.
Inside, you'll find a warm, open-concept layout and a welcoming family room anchored by a classic red brick fireplace. The kitchen shines with granite countertops, subway tile backsplash, and direct access to a versatile garage space—complete with laundry hookups, a utility sink, a dedicated workout area, and a water softener system for added comfort and efficiency.
French doors lead to a backyard retreat designed for memorable gatherings—featuring a pergola-covered patio, built-in BBQ, brick fire pit, and RV access.
Inside, you'll find a warm, open-concept layout and a welcoming family room anchored by a classic red brick fireplace. The kitchen shines with granite countertops, subway tile backsplash, and direct access to a versatile garage space—complete with laundry hookups, a utility sink, a dedicated workout area, and a water softener system for added comfort and efficiency.
French doors lead to a backyard retreat designed for memorable gatherings—featuring a pergola-covered patio, built-in BBQ, brick fire pit, and RV access.
Location
State CA
County San Bernardino
Area Hsp - Hesperia
Interior
Heating Central
Cooling Central Air
Fireplaces Type Living Room
Laundry Gas Dryer Hookup, In Garage, Washer Hookup
Exterior
Garage Spaces 2.0
Pool None
Community Features Suburban
View Y/N No
View None
Building
Lot Description 0-1 Unit/Acre
Sewer Conventional Septic
"My job is to find and attract mastery-based agents to the office, protect the culture, and make sure everyone is happy! "






