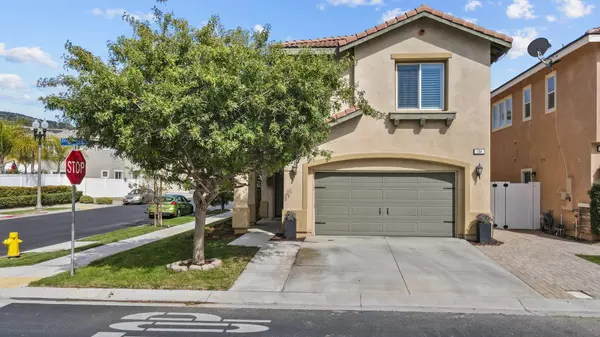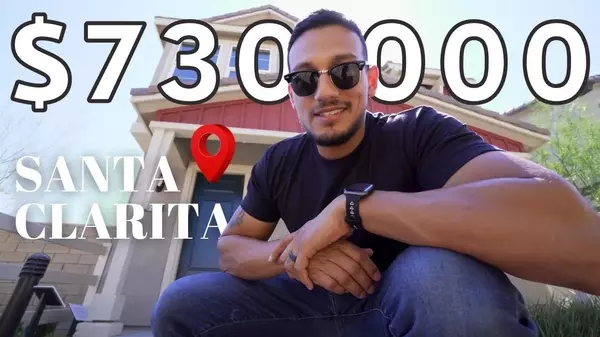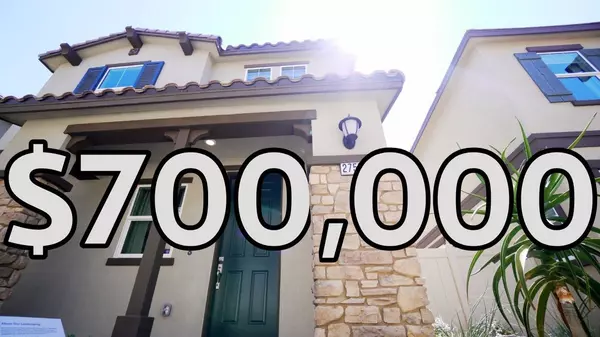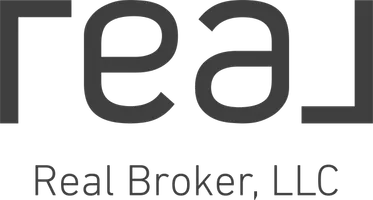Exploring a Stunning $650,000 Home: Blind Tour Edition
Welcome back to another blind home tour! If you're new here, let me explain how this works: I explore homes without any prior knowledge about them. What you see is what I’m discovering for the first time as well. Today, we're checking out a four-bedroom, three-bathroom, 3,118-square-foot home with a three-car garage, listed at $650,000. Let’s dive in!
First Impressions: Office Space
We started with the office space, which doesn’t include a closet. Despite that, the room is spacious enough to function as a bedroom if a closet were added. The built-in wiring for a mounted TV is a nice touch, making it a versatile room for work or relaxation.
Living Areas and Kitchen
The home flows seamlessly from a designated dining area to a spacious breakfast nook and an expansive kitchen island. My favorite layout feature? The kitchen faces the living space, creating an open and connected environment. This setup allows you to cook, entertain, and spend time with family all at once.
The living room includes wiring for a mounted TV and plenty of space for comfortable seating. The ceilings feel extra tall, making the area feel larger than its already generous dimensions.
Outdoor Features
The backyard includes a gas line for grilling, perfect for outdoor gatherings. However, the lot’s proximity to neighbors is something to consider. Landscaping is minimal but includes grass—an incentive added by the builder to attract buyers as the community nears closeout.
Buying at the Right Time
Speaking of closeouts, buying at the beginning or end of a new community’s development phase often comes with advantages. Early buyers enjoy the lowest prices, while late-phase buyers benefit from incentives like included landscaping or discounted upgrades. This home’s price is set, but there may still be room for negotiation.
Bedrooms and Storage
Upstairs, the home features a loft space—perfect for a playroom, media room, or additional seating. The bedrooms vary in size, with some offering walk-in closets. The primary suite is located on the first floor, a common layout in Texas homes. While it’s not the largest master suite we’ve seen, it’s functional and well-designed.
Details That Stand Out
A few thoughtful details caught my attention:
- Floor Outlets: Pre-planned floor outlets save homeowners significant costs, as adding them later involves cutting into the foundation.
- Garage Layout: The three-car garage feels a bit narrow, but it’s functional for two sedans and a truck.
- Laundry Placement: The laundry room is downstairs, which might not be ideal if most bedrooms are upstairs. However, it’s a manageable tradeoff depending on your needs.
Builder Highlights
This home is part of the Toll Brothers collection, known for their quality builds. While the home’s color scheme and gold accents may not suit everyone’s tastes, they add a modern and luxurious feel. As with any home, staging can significantly impact how you perceive the space, and this home’s unstaged state allows you to see its true potential.
Final Thoughts
This home is move-in ready and listed at $650,000. With current incentives like half off upgrades (up to $225,000 value), it’s an excellent opportunity for the right buyer. If you’re interested, let’s discuss how we can secure the best deal for you.
What do you think of this home compared to others we’ve toured? Share your thoughts in the comments! If you’re ready to take the next step, all my contact information is in the description below. Don’t forget to subscribe for more home tours, and I’ll see you in the next video!
Categories
Recent Posts











"My job is to find and attract mastery-based agents to the office, protect the culture, and make sure everyone is happy! "
